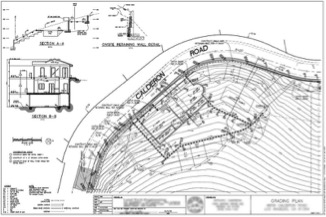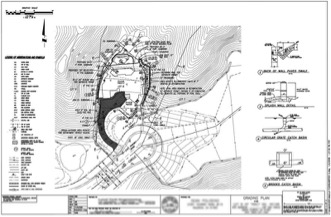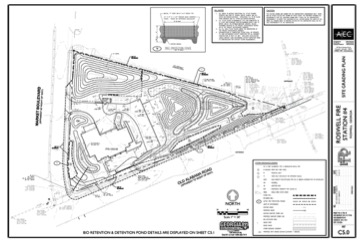 Most, if not all, building sites require some earthwork or site preparation before construction can begin. The land to be built on might have slopes or otherwise not be level, or the project might specify the need for slopes. These challenges must be addressed to ensure project requirements are met and prevent future structural problems.
Most, if not all, building sites require some earthwork or site preparation before construction can begin. The land to be built on might have slopes or otherwise not be level, or the project might specify the need for slopes. These challenges must be addressed to ensure project requirements are met and prevent future structural problems.
Grading is a specialized phase of the construction process. It involves reshaping land to meet the needs of a project. Grading can be used to level uneven ground, create or remove slopes, raise or lower ground levels, and more.
Below, we dive into the details and answer common questions such as, “What is grading in construction?” “What are its applications,” and “Why is grading important?”
What Is Grading in Construction?
Grading is one of the latter steps in site preparation. During this stage, equipment and machinery like graders, bulldozers, excavators, and dump trucks are used to move and shape large amounts of earth.
What Is Grading in Construction For?
The goals of grading are to:
- Prepare the site to bear the weight of future structures
- Create a solid foundation for structures, reducing the risk of structural problems caused by uneven ground
- Enhance the appearance of the property by creating slopes and contours according to the aesthetic needs of the project
- Ensure proper drainage, preventing water from pooling around the property and causing damage
- Comply with zoning and other regulatory restrictions and requirements
- Establish allowable height and depth of cuts, fills, and swales
- Protect the environment with consideration for stormwater runoff, potential pollutants, and erosion
The Benefits of Construction Grading
Grading in construction projects is essential not only for the structure being built but also for neighboring homes or other buildings.
Improper grading can mean water runoff will move toward the building rather than being directed safely away. This can cause structural damage from hydrostatic pressure, where water accumulates around or under the foundation.
Poor grading can also result in water or pollutants being directed toward other properties, creating liability for the builder or owner of the new facility. Property damage from erosion can also occur.
Many planning and zoning jurisdictions require approved grading plans before beginning construction to guard against problems caused by improper grading or lack of compliance with land grading standards.
Types of Grading in Construction
What does grading a lot mean? There are multiple types of grading in construction projects:
- Landscape grading: Undergoing a landscaping project, either municipal or commercial, may call for topsoil removal for installing irrigation systems, smoothing areas for planting, and modifying slopes or elevations to improve drainage or create a change in appearance. Landscape grading is often referred to as the process of reshaping a land area to modify water runoff patterns or otherwise alter property elevations. Getting the job done right is vital to ensure proper drainage and to achieve the best results.
- Architectural Grading: Changing the contours of a land area for a new home, housing development, or commercial property typically relates to changing the contours of the landscape to accommodate proper drainage, remove undesirable elevations, and prepare foundation areas.
- Regrading: This involves lowering or raising the levels of a land area. This can be done to large areas or for a small project.
- Finish Grading: For specific purposes, such as gravel roads and earthworks projects, grading extends to include the surface and cover of the finished construction, not just the base. In landscaping projects, finish grading refers to finishing the final contour of the project, shaping the desired area to prepare for planting, seeding, or sodding. It includes putting the final touches on the grading project. This step provides a smooth surface by removing such items as large chunks of soil, rocks, and other undesirable debris.
- Rough Grading: Setting the slope or leveling an area for such projects as landscaping, providing a base for turf development, or resolving drainage issues is termed rough grading. This may include adding, removing, or relocating topsoil. Rough grading shapes the ground to the desired basic shape and elevations, creates the desired soil composition, and establishes the drainage flow.
- Final Grading: To complete the grading process and prepare for the final landscaping or seeding, there is often a need to finish the surface with a material that promotes growth. Final grading construction involves covering the area with a coating of screened topsoil or similar matter to complete the grading project.
Getting Approvals for Grading Projects
In many municipalities or regions, grading plans are required before work can begin, and inspections are necessary to achieve a passing grade after grading construction.
Grading projects are inspected, and a certificate of approval is received so landscaping or construction can proceed. This approval indicates that the resulting elevations and proper drainage match the original grading plan.
Site grading plans contain several critical components for evaluation by planning officials:
- Lot Size and Structure Coverage Percentage: Many jurisdictions have requirements for the maximum allowable coverage of buildings or other structures. This value gives reviewers an immediate reference to determine if that requirement is being met.
- Earthwork Estimates for Cut and Fill Work: These statistics offer valuable information for how much material will be removed or brought in to accomplish the work.
- Property Lines: As well as any easements and utility lines present.
Grading Techniques and Purposes
Grading is most often accomplished using modern heavy equipment such as excavators and bulldozers for a rough finish. For a smoother finished result, graders may be utilized to produce a finer finish.
Experienced engineers understand how land grading techniques will impact the final results.
These include:
- Meeting the needs and expectations of the client
- Providing the necessary drainage requirements
- Complying with all local, state, and federal requirements
- Considering all environmental concerns
What Is the Difference Between Grading and Excavation?
These terms are sometimes used interchangeably, but there is a distinction. Excavation is usually done in the beginning stages of construction for such tasks as removing soil for swimming pools, creating walkway and sidewalk foundations, and digging trenches or channels for utilities.
Grading or leveling typically comes later in the construction process, smoothing surface areas and creating an aesthetic appearance for the property. Excavation is not always necessary for a commercial construction project, with site grading producing the desired preparation.
Why Site Grading is Important for Construction Projects
Site grading for construction projects has several objectives:
Prepare Soil for Structure Foundation
Whether the construction effort is a residential, light commercial, or heavy industrial project, preparing the foundation to support the building properly will prevent structural damage from settling caused by inadequate load-bearing properties.
Experienced grading engineers will have comprehensive knowledge of where compacting is necessary to support higher demands for the intended structure and how runoff water must be controlled with grading.
Assure Proper Drainage
When creating a grading plan, controlling water flow from rain or other sources is a primary concern. Water must be directed such that buildings, other properties, and the environment are all considered in a responsible manner that meets all zoning and ethical requirements.
Create the Landscape Aesthetics Desired
Land leveling and grading will be essential to create the desired architectural image of the finished property. This takes into account elevations and leveling needed for walkways, parking areas, driveways, patios, gardens, and other elements of the site plan.
Site Grading Basics
Before grading can begin, civil engineers will create a comprehensive grading plan, describing in detail the proposed work to be done.
What Does a Grading Plan Show?
Grading plans are complex documents that include a wealth of information for engineers, construction planning, and authorities such as zoning or building commissioners.
Anyone looking at a grading plan for the first time can be baffled by the complexity and the various types of lines, numbers, and arrows. Site grading plans contain many details related to the site’s current condition and the proposed grading results. They allow examiners to evaluate the plan and either approve, make changes, or deny permits for the work.
How Do You Read Construction Grading Plans and Elevations?
Following professional standards simplifies the interpretation and reading of grading elevations.
Grading plans provide a 3-dimensional depiction of a site, indicated by contour lines that follow the site’s elevations, typically set in 2-foot changes in elevation. Therefore, a grading plan with contour lines further apart will indicate a gentle slope, while more compacted contour lines reveal a steeper slope.
Contour lines presented in dashes indicate the site’s current contours, while solid or bold lines are used to indicate the proposed contours.
Other information presented on a grading plan includes “spot elevations” that indicate the relationship to mean sea level – critical in some areas. Here again, existing and proposed values are typically represented with “x,” indicating existing values, and “+” for the proposed position.
Grading plans also provide valuable information about trees, property lines, proposed and existing drainage lines, or other mechanisms. Additional information critical to the grading process is included, such as current underground utilities that need to be considered in grading activity.
Illustrations of Site Grading Plan Examples
Site grading plans will vary somewhat in content, depending on the existing and planned topology, but these examples provide a high-level look at their appearance.
A quick look at these examples will demonstrate why an untrained eye can be confused rather than illuminated by the information in such grading plans. Creating and interpreting commercial site grading plans is a skill developed from education and experience.



What Does a Grading Plan Cost?
Both excavation and grading involve the use of heavy equipment and specialized skills. Creating a comprehensive grading plan is typically done by experienced, certified civil engineers or licensed architects.
Most municipalities and many homeowner bylaws require detailed grading plans for approval before work commences, especially for significant projects or those with potential ecological impact.
Special considerations will be necessary for areas with unique environmental considerations, such as seismic activity, nearby wetlands, water tables, or wildlife habitats.
Grading plan costs will vary depending on the scope and lot size addressed in the grading plan. Additional factors could also come into play—drainage requirements, neighboring properties, earth composition, underground utilities, and others.
How to Get Started with a Site Grading Plan
Providing an accurate grading plan that optimizes the efficient use of existing materials will save money during the actual grading construction process. Cost-saving methods include utilizing existing soil extracted from one area to fill in others rather than simply removing materials. This results in less material movement, saving time and expense.
Stovall Construction has 50 years of experience in commercial construction and general contracting. We can help you prepare an efficient site grading plan that saves time and money on your projects.
Contact Stovall Construction for more information about your grading projects and commercial construction needs.